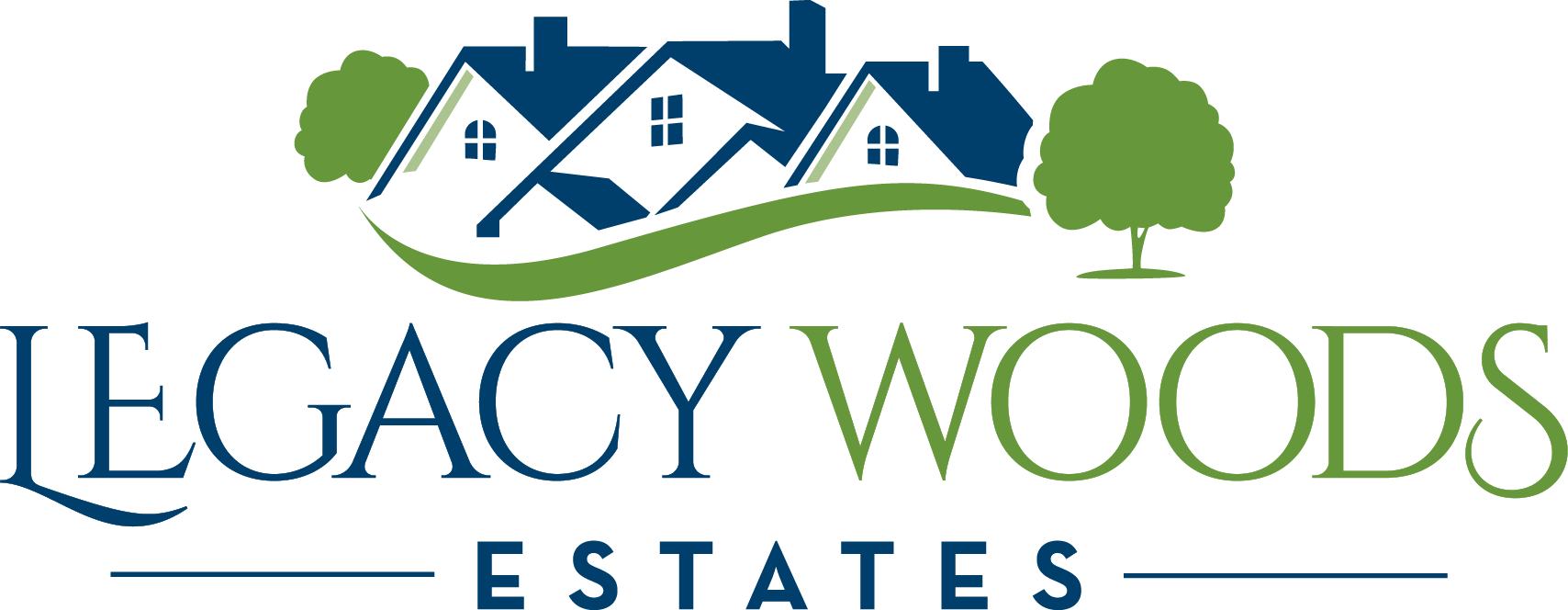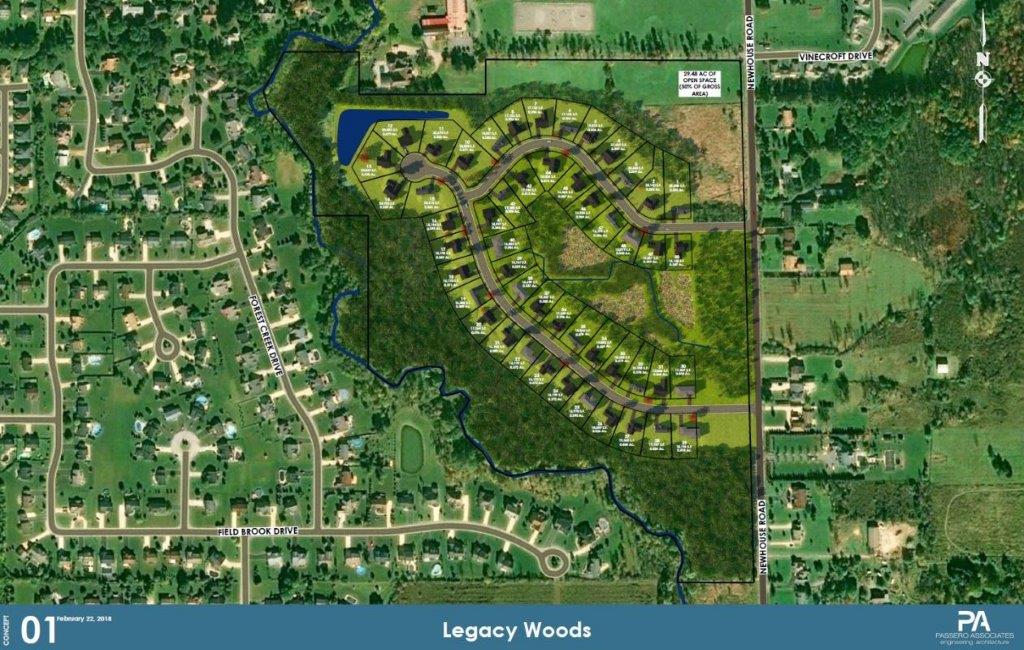Great News:
Our Condominium Tax status has been accepted by the Attorney General of New York. You can expect huge tax savings annually, and for the life of your home here at Legacy Woods. ( Typically, Condo tax status saves homeowners 38% annually!).
Our Oldenburg model is into the Town of Clarence for Permit and you will see us digging the 10’ basement as early as July 20th. Please call us at 716-221-8492 if you’re interested in seeing how this “state of the art” basement system works. In July Customers can come to our office to see our showroom come to life with displays of Kolbe Windows and doors, the custom stone, flooring, and finishes we’ll be using in all our homes.
We have been given the green light to start the 60 acre perimeter walking path which will be open to all Legacy Woods residents. This will not be a paved surface, but instead be made purposefully porous material to allow rain water to drain through it. Everything in Legacy Woods is meant to be sustainable and to leave the lightest footprint on the planet as possible.
If you’d like to stop in or call us for an appointment, we can fill you in on all the features and benefits of this truly unique neighborhood.



